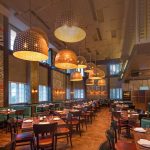- A remodel of a 1920’s Historic hotel lobby
- The nearly 4,000 square foot restaurant, fashioned between two floors and 190 seats, leaves much of the venue’s landmarked, art-deco style interior intact. Upon arrival guests walk thru the 40 seat outdoor patio and into a 1,770 square foot First Floor Dining Room where the Main Bar sits in striking semblance to the hotel’s original structure. Across the room a Sushi Lounge, with the capacity to accommodate up to 50 guests for seated dinner, adds an interactive element for a la carte diners or semi-private seatings
- 5 star rated restaurant based out of New York City



